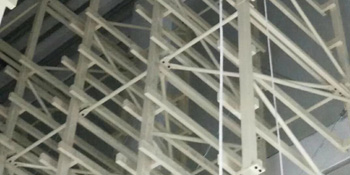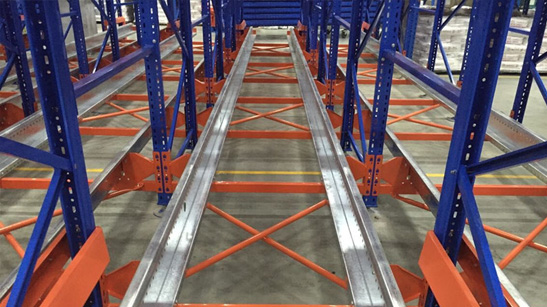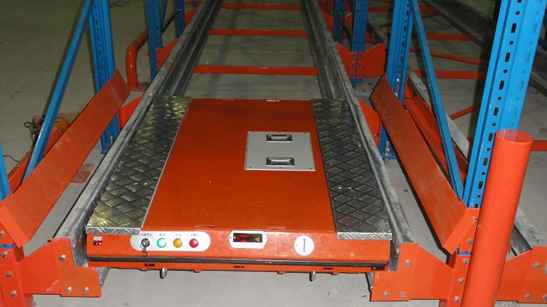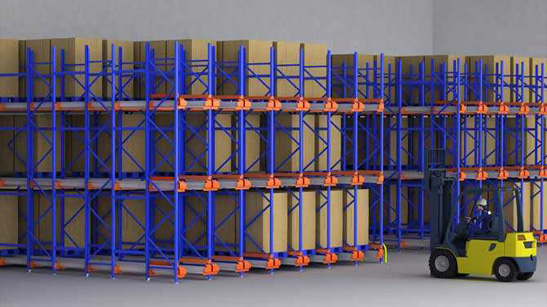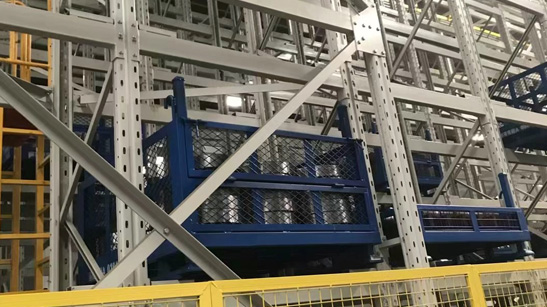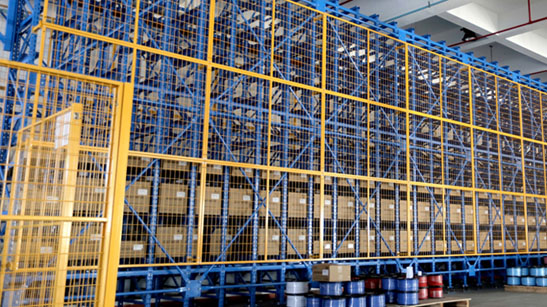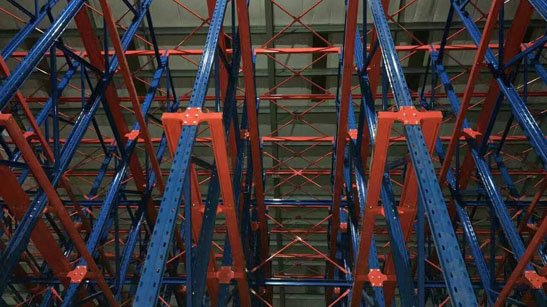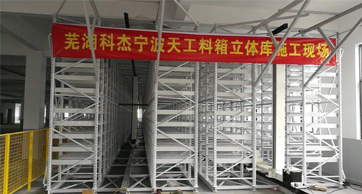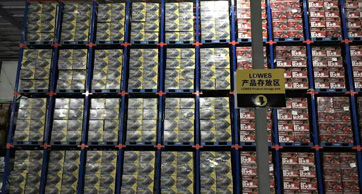Introduction of steel platform:
The steel platform structure mainly consists of beams, columns, pavement, railings and ladders; it is assembled as a whole without on-site welding. Usually the bearing capacity is 200 kg to 1000 KG/m 2, the column chooses pipes with strong bearing capacity and less steel consumption; Floor pavement chooses special C-shaped cold-formed pattern steel sheet or hollow-out board for Veron, between which buckle-plate structure is used to fix the main and secondary beams, and the whole platform structure has strong integrity, so different floor slabs can be selected according to actual needs to meet the requirements of fire fighting or dust prevention. Requirements for preventing small pieces from falling. Lighting systems can also be installed below the floor as required. Hydraulic lifting platform, ladder or forklift can be selected for cargo transportation. All materials are high quality carbon structural steel, fully automatic surface spraying anti-corrosion treatment, excellent load-bearing performance, simple appearance, generous. It is widely used in various industries.
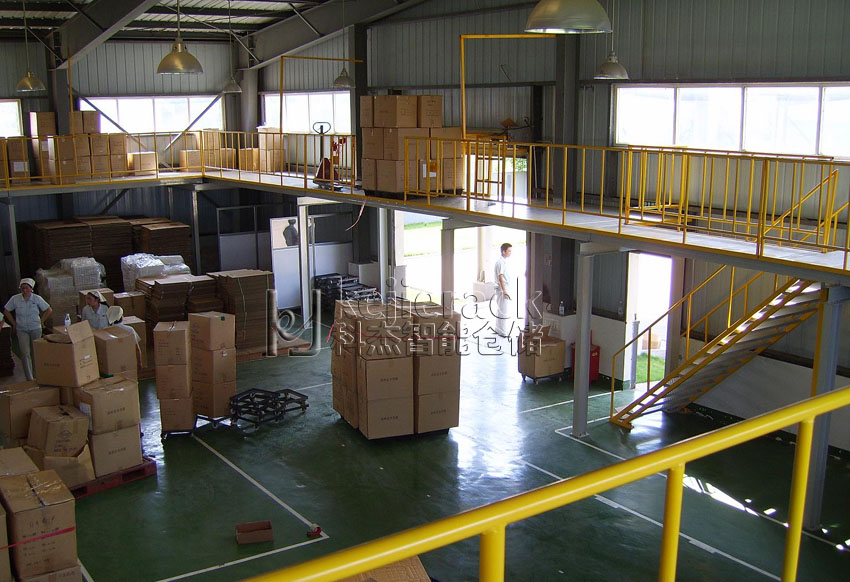
The following points should be paid attention to in the structural layout of steel platforms:
(1) To meet the requirements of process operation;
(2) Guarantee the safety of traffic operation;
(3) Make full use of the allowable span of the pavement to arrange the beam grillage reasonably.
Hot-rolled section steel is mainly used for platform beams. When the span is large, section steel or welded I-shaped steel composite beams can also be used, and triangular frames, support brackets or direct supports are used for workshop and other structures. The design of steel platform slabs can be divided into fixed and removable according to the requirements of process production; according to the structure, they can generally be divided into slab type, castor type and steel beam and concrete slabs. Composition of the joint structure, etc.
Protective railings should be installed in the design of railings for steel platforms, the periphery of steel platforms, the side of inclined ladders and areas that are not allowed to pass due to production requirements. The height of railings is generally 1000 mm. In areas requiring high altitude and safety, 1200 mm should be used. The railings are composed of upright poles, top handrails, middle longitudinal bars and kick boards. The main components (upright poles and top handrails) of railings should be made of angle steel. Weld joints should be used between the components of the railings. When there is special need for passage or operation, it can be partially designed as a moving railing.
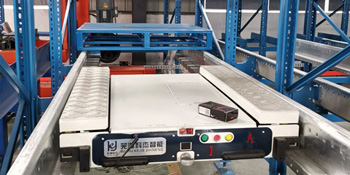 Provide intelligent warehousing logistics equipment solutions business.
Provide intelligent warehousing logistics equipment solutions business.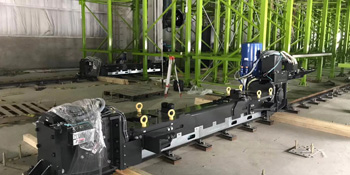 Continue to explore the possibility of user experience
Continue to explore the possibility of user experience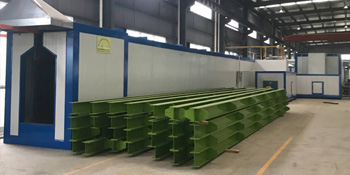 Our service is not a slogan, a concept or an advertisement. Our service is serious.
Our service is not a slogan, a concept or an advertisement. Our service is serious.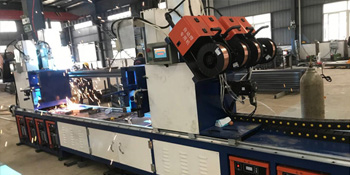 You are welcome to call for information or appointment.
You are welcome to call for information or appointment.
