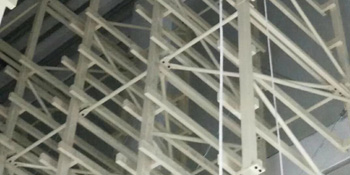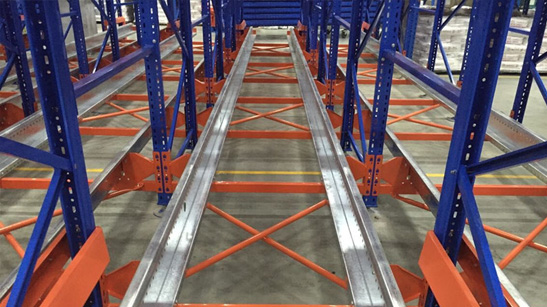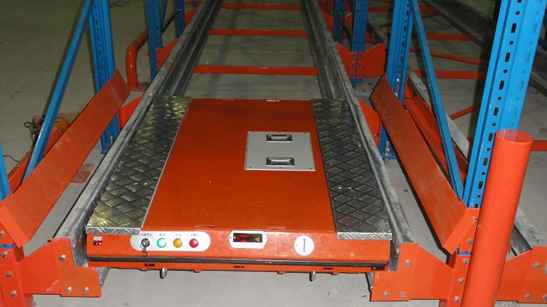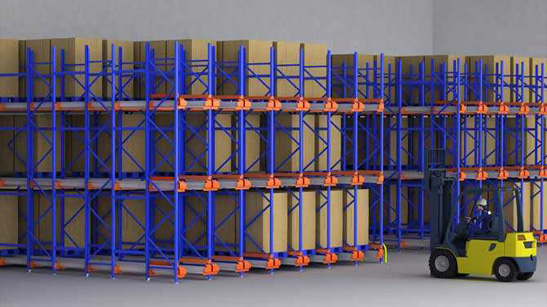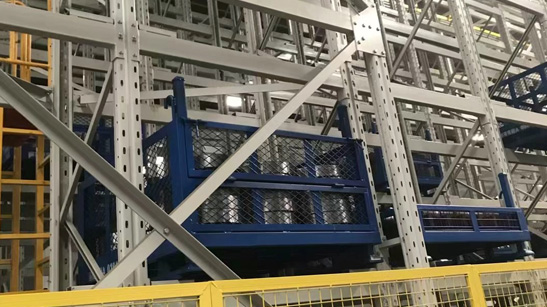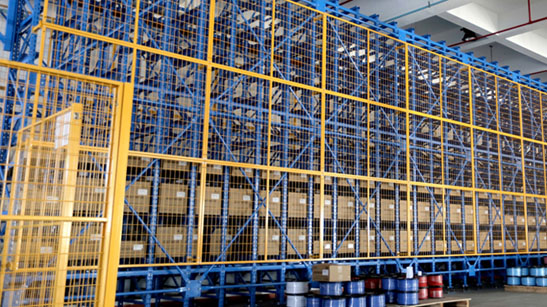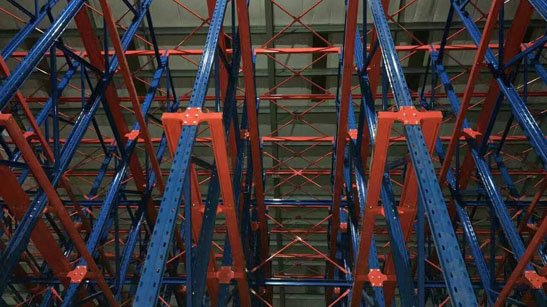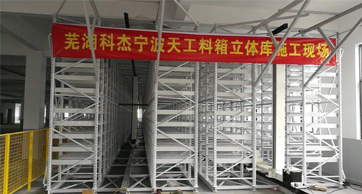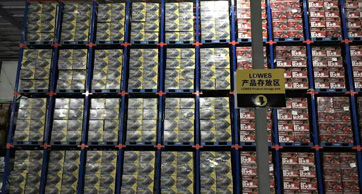Layout of Steel Structure of Working Platform
1. To meet the requirements of process operation and ensure the clearance of passage and operation. Normally, the net height should not be less than 1.8M. Protective railings should be installed around the steel structure of the working platform, and the height of railings is generally 1M. When the height of the platform is greater than 2M, a kickboard with a height of 100-150mm should be set up under the protective railing. The platform should be equipped with ladders for upper and lower passage, and the width of ladders should not be less than 600 mm.
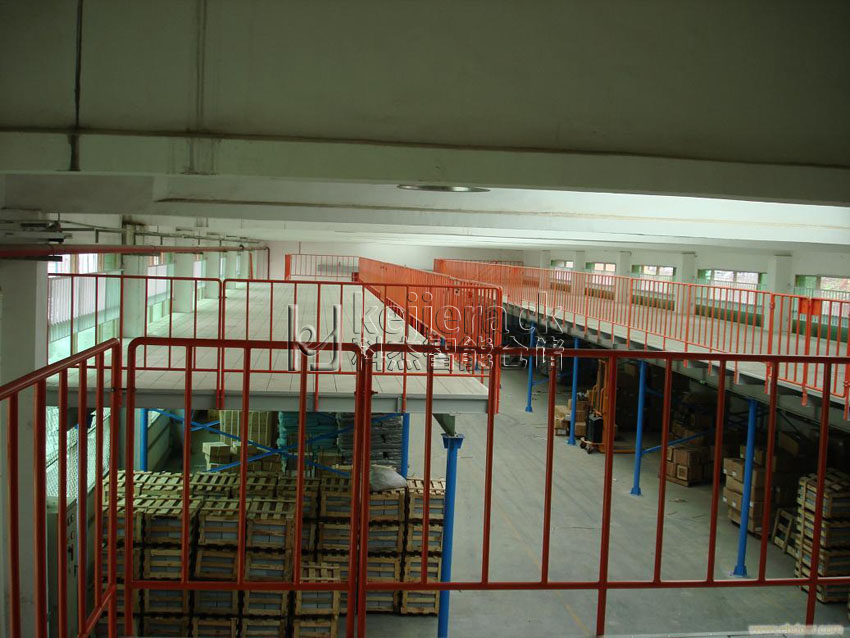
2. In determining the plane dimension, elevation, girder grid and column network layout of the steel structure of the platform, besides meeting the requirements of use, the location of equipment load and other large concentrated loads on the platform and the hanging of large-diameter industrial pipelines should also be taken into account in the layout of the beams and columns.
3. The layout of the steel structure of the working platform should be economical and reasonable, and the transmission of force should be direct and clear. The arrangement of the grillage should be compatible with its span. When the span of the beam is large, the spacing should also be increased. Making full use of the allowable span of the paving board and arranging the beam lattice reasonably can achieve better economic results.
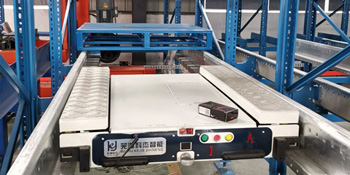 Provide intelligent warehousing logistics equipment solutions business.
Provide intelligent warehousing logistics equipment solutions business.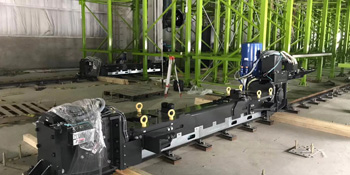 Continue to explore the possibility of user experience
Continue to explore the possibility of user experience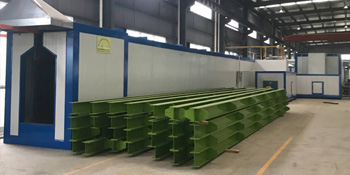 Our service is not a slogan, a concept or an advertisement. Our service is serious.
Our service is not a slogan, a concept or an advertisement. Our service is serious.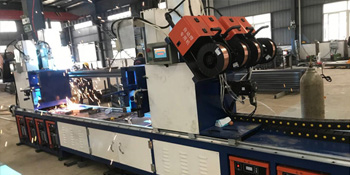 You are welcome to call for information or appointment.
You are welcome to call for information or appointment.
